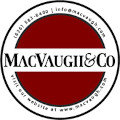Mixed Use (Warehouse/Office) - 15,127 SQFT
Free-standing flex building offering a 2,215 SQFT first-floor showroom and 6,371 SQFT warehouse facility featuring roll-up doors, 30′ ceilings, skylights, and brick walls. Everything is temperature-controlled. The second-floor office features 6,541 SQFT with four offices, a conference room, an admin area, a full kitchen, a balcony, and a large open work area.
The building also offers 19 gated garage spaces and 2 guest spaces. Alongside the garage is a 70-foot loading zone.
For More Information, Contact:
Hoss MacVaugh
Email: Hoss@MacVaugh.com | Cell Phone: 626.255.2308 | LIC# 00971669
